New Providence Park - Apartment Living in Wilmington, NC
About
Office Hours
Monday through Friday 9:00 AM to 6:00 PM. Saturday 10:00 AM to 5:00 PM.
Welcome to New Providence Park, where you can choose to experience a newly renovated home! Our thoughtfully detailed apartments for rent in Wilmington, NC offer bright, open layouts with high-end finishes, stainless steel appliances, brushed nickel ceiling fans, granite counter tops, slate shaker style cabinets, outdoor balconies, and gourmet kitchens.
Now that you’ve decided to settle in our peaceful community, you will have easy access to hop right on Interstate-40. If you are looking for some retail therapy, Mayfaire and Downtown Wilmington offer a plethora of boutiques, stores, and dining. The surf, sand, and ocean breeze are just minutes away from two beautiful beaches, Wrightsville and Carolina Beach!
Once you become a member of our community, you will be flush with perks and amenities! Eliminate your gym membership expenses by using our fitness center. Soak up the sun at our shimmering swimming pool and sun deck. Entertain family and friends at our outdoor kitchen and picnic areas. Looking for pet-friendly apartments in Wilmington, NC? We welcome your furry friends into our community with open arms! Truly dog-friendly apartments with no breed or weight restrictions. We would love the opportunity to show you our charming community!
🏖️Summer Special🏖️<br> Move in by 6.30 and get July's rent Free!<br> 🏄♀️Applies to Select Homes🏄♀️
Floor Plans
1 Bedroom Floor Plan
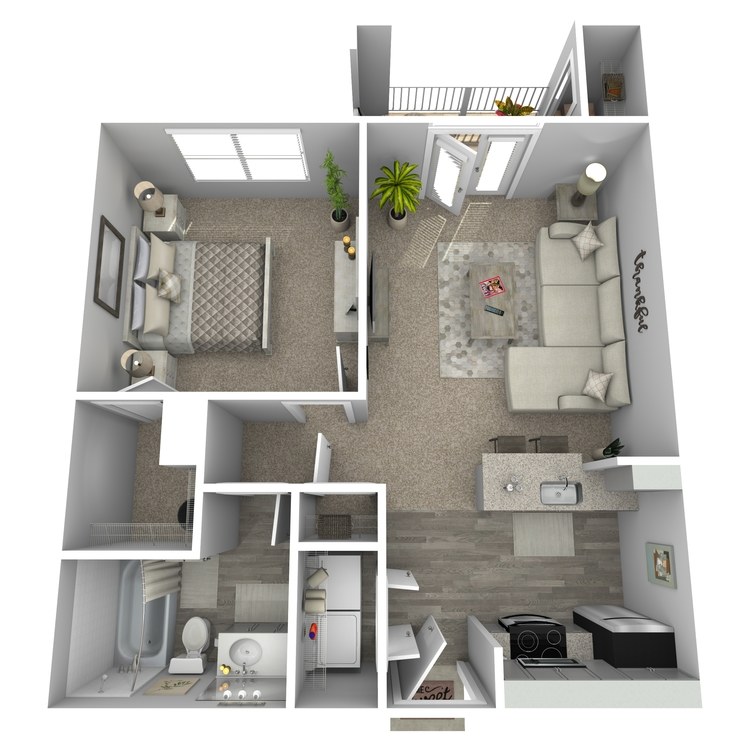
Aydon
Details
- Beds: 1 Bedroom
- Baths: 1
- Square Feet: 636
- Rent: $1410-$1792
- Deposit: Call for details.
Floor Plan Amenities
- 9Ft Ceilings
- Utilities Included Option
- Spacious Balconies
- Breakfast Bar
- Carpeted Floors
- Top Floor Ceiling Fans
- Central HVAC
- Built-in Dishwasher and Microwaves
- Disability Access
- Patio Storage Room
- Microwave
- 2-inch Faux Wood Blinds
- Refrigerator with Ice Maker
- Views Available
- Large Walk-in Closets
- Ceramic Tile Flooring
- Gray Designer Granite Countertops *
* In select apartment homes
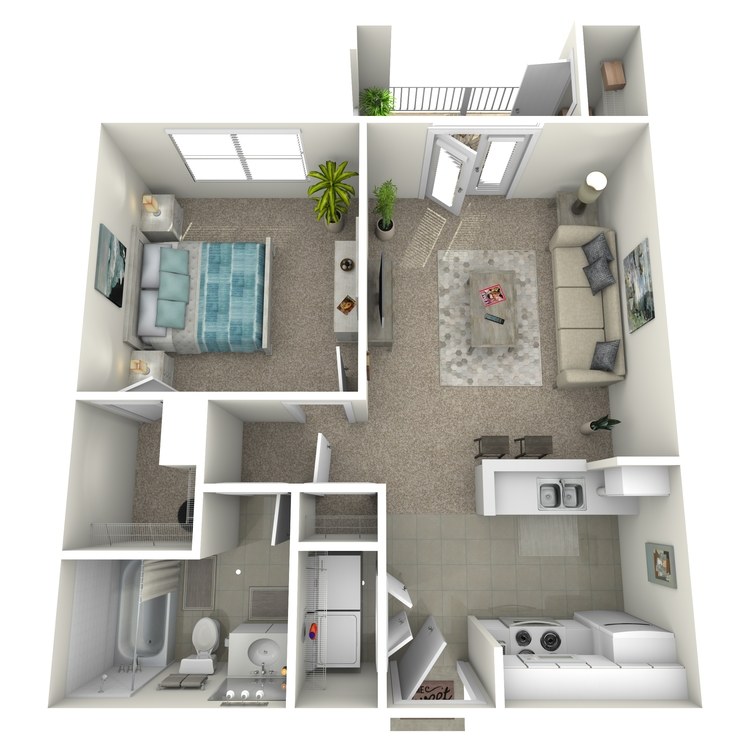
Arlington
Details
- Beds: 1 Bedroom
- Baths: 1
- Square Feet: 636
- Rent: Call for details.
- Deposit: Call for details.
Floor Plan Amenities
- 9Ft Ceilings
- Utilities Included Option
- Spacious Balconies
- Breakfast Bar
- Carpeted Floors
- Top Floor Ceiling Fans
- Central HVAC
- Built-in Dishwasher and Microwaves
- Disability Access
- Patio Storage Room
- Microwave
- 2-inch Faux Wood Blinds
- Refrigerator with Ice Maker
- Views Available
- Large Walk-in Closets
- Ceramic Tile Flooring
- Gray Designer Granite Countertops *
* In select apartment homes
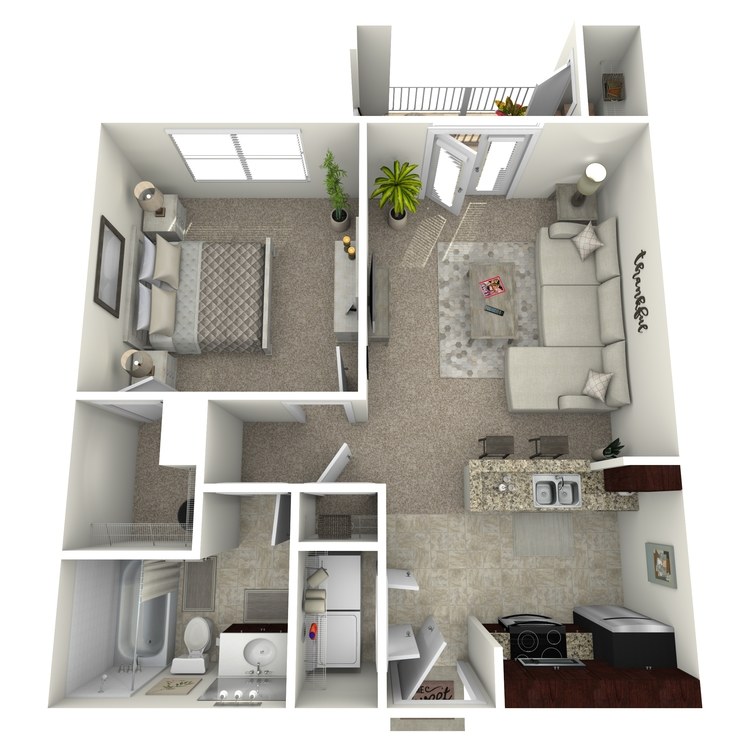
Arlington II
Details
- Beds: 1 Bedroom
- Baths: 1
- Square Feet: 642
- Rent: $1267-$1539
- Deposit: Call for details.
Floor Plan Amenities
- 9Ft Ceilings
- Utilities Included Option
- Spacious Balconies
- Breakfast Bar
- Carpeted Floors
- Top Floor Ceiling Fans
- Central HVAC
- Built-in Dishwasher and Microwaves
- Disability Access
- Patio Storage Room
- Microwave
- 2-inch Faux Wood Blinds
- Refrigerator with Ice Maker
- Views Available
- Large Walk-in Closets
- Ceramic Tile Flooring
- Gray Designer Granite Countertops *
* In select apartment homes
2 Bedroom Floor Plan
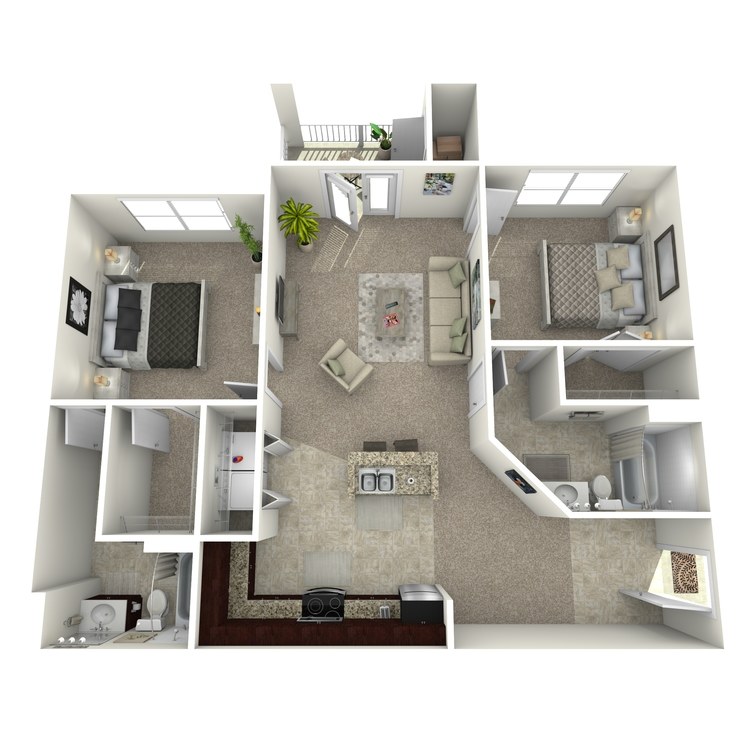
Bradley III
Details
- Beds: 2 Bedrooms
- Baths: 2
- Square Feet: 965
- Rent: $1424-$1824
- Deposit: Call for details.
Floor Plan Amenities
- 9Ft Ceilings
- Utilities Included Option
- Spacious Balconies
- Breakfast Bar
- Carpeted Floors
- Top Floor Ceiling Fans
- Central HVAC
- Built-in Dishwasher and Microwaves
- Disability Access
- Patio Storage Room
- Microwave
- 2-inch Faux Wood Blinds
- Pantry
- Refrigerator with Ice Maker
- Views Available
- Large Walk-in Closets
- Gray Designer Granite Countertops
* In select apartment homes
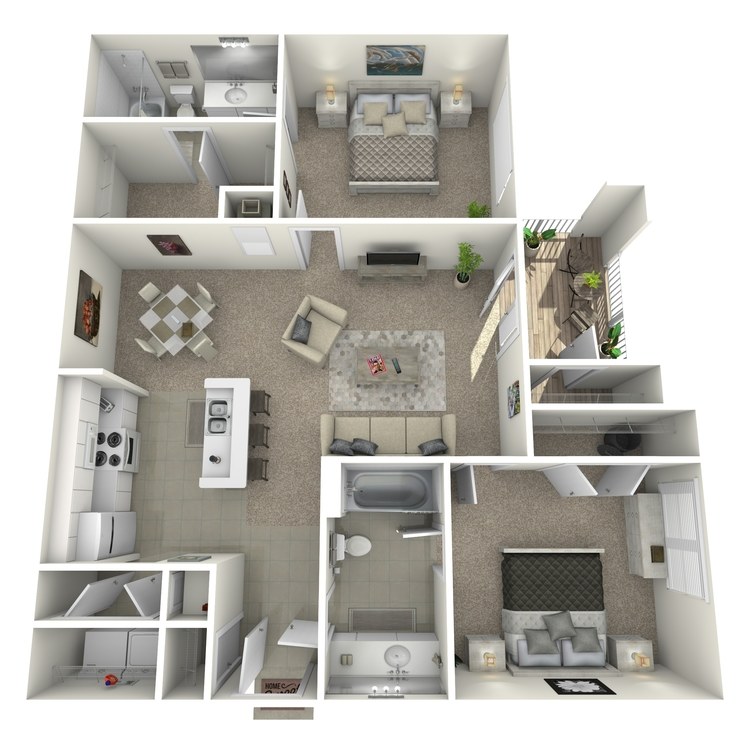
Belmont
Details
- Beds: 2 Bedrooms
- Baths: 2
- Square Feet: 1054
- Rent: $1332-$1756
- Deposit: Call for details.
Floor Plan Amenities
- 9Ft Ceilings
- Utilities Included Option
- Spacious Balconies
- Breakfast Bar
- Carpeted Floors
- Top Floor Ceiling Fans
- Central HVAC
- Built-in Dishwasher and Microwaves
- Disability Access
- Patio Storage Room
- Microwave
- 2-inch Faux Wood Blinds
- Pantry
- Refrigerator with Ice Maker
- Views Available
- Large Walk-in Closets
- Ceramic Tile Flooring
- Separate Living and Dining Room Area
* In select apartment homes
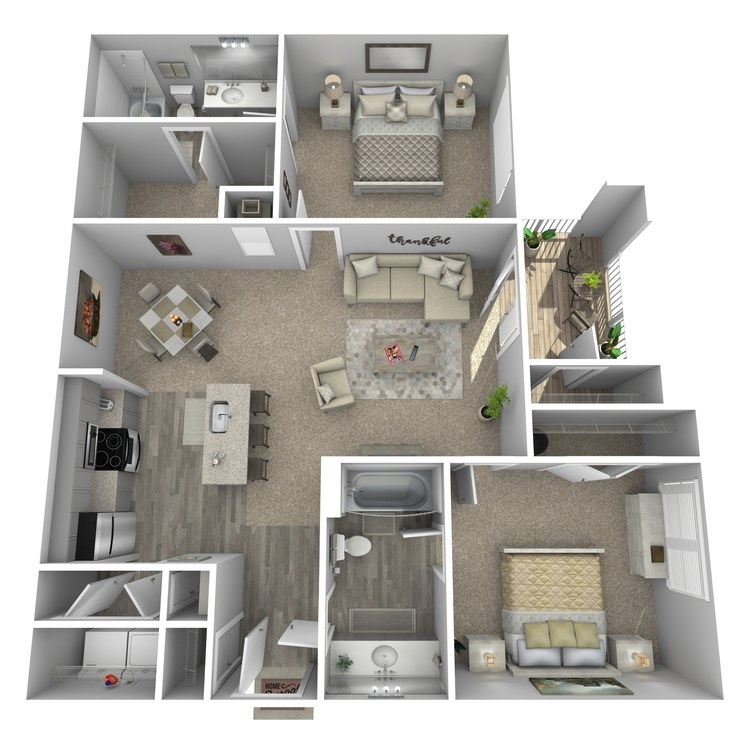
Berkley
Details
- Beds: 2 Bedrooms
- Baths: 2
- Square Feet: 1054
- Rent: $1522-$1973
- Deposit: Call for details.
Floor Plan Amenities
- 9Ft Ceilings
- Utilities Included Option
- Spacious Balconies
- Breakfast Bar
- Carpeted Floors
- Top Floor Ceiling Fans
- Central HVAC
- Built-in Dishwasher and Microwaves
- Disability Access
- Patio Storage Room
- Microwave
- 2-inch Faux Wood Blinds
- Pantry
- Refrigerator with Ice Maker
- Views Available
- Large Walk-in Closets
- Ceramic Tile Flooring
- Separate Living and Dining Room Area
* In select apartment homes
Floor Plan Photos
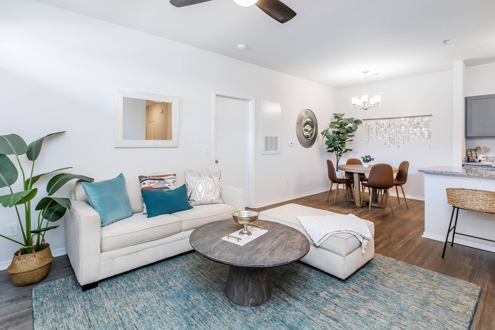
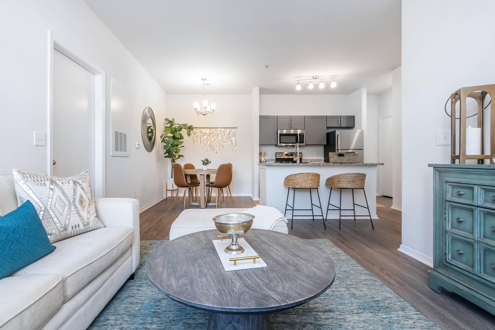
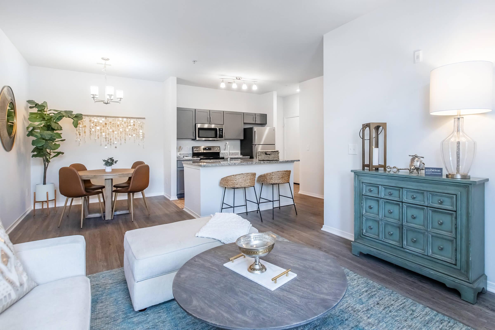
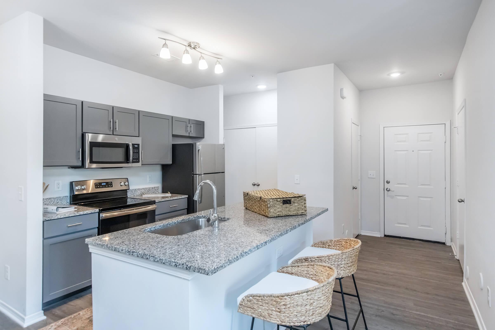
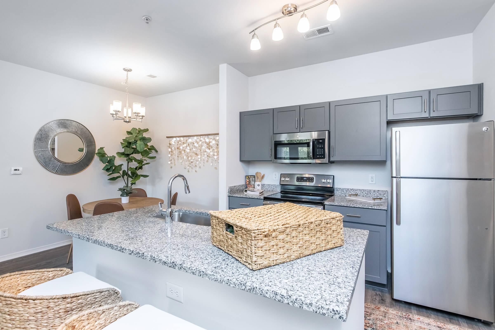
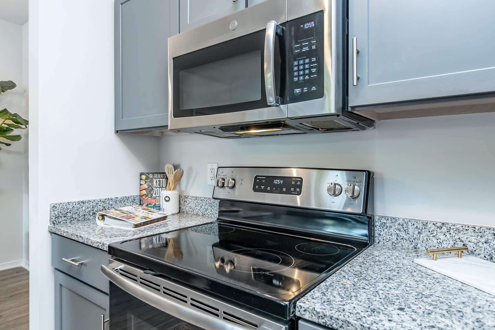
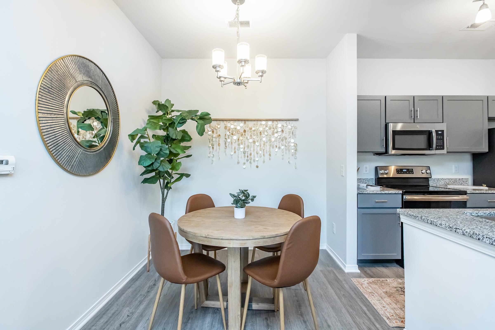
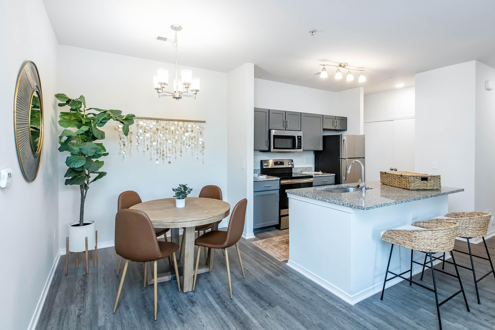
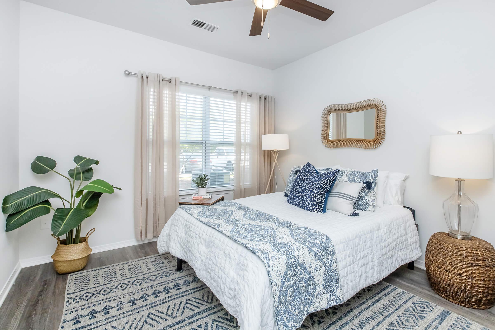
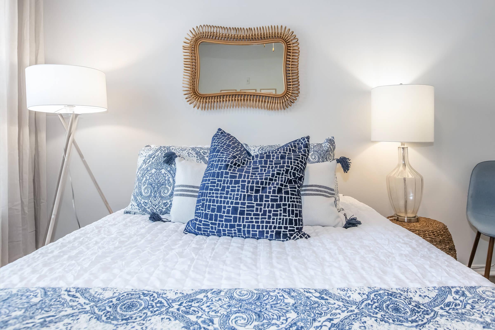
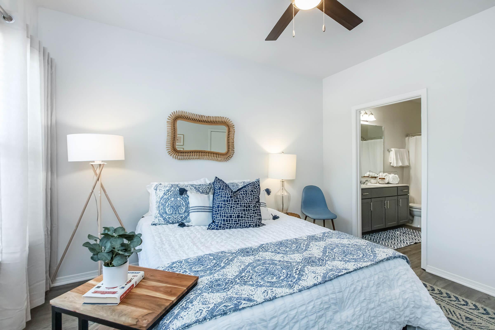
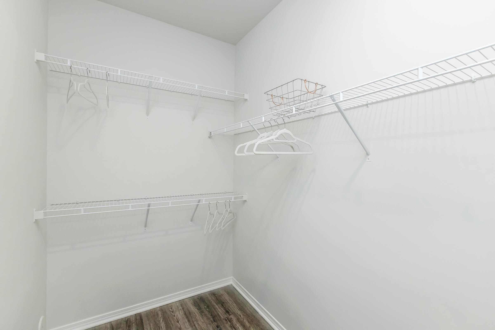
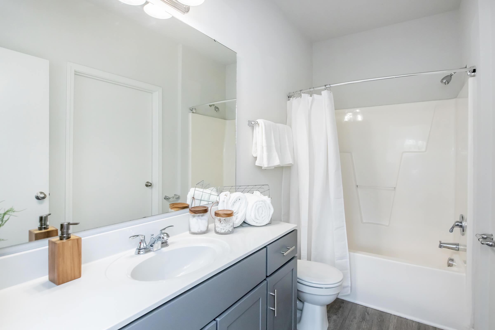
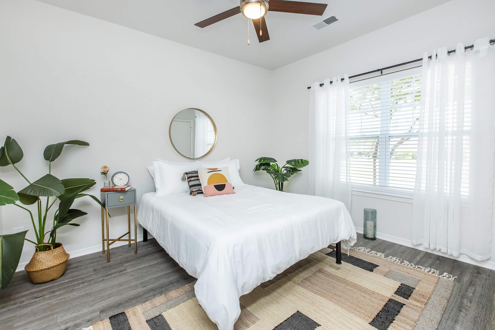
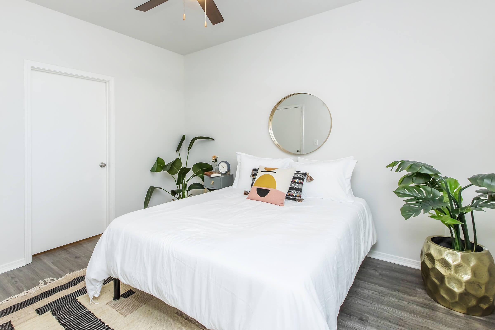
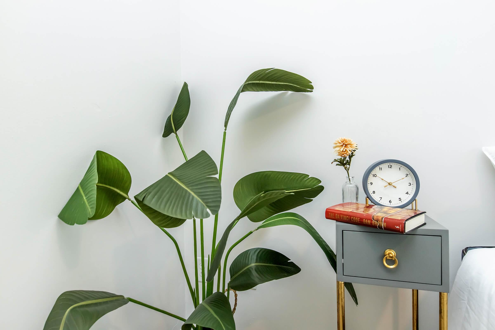
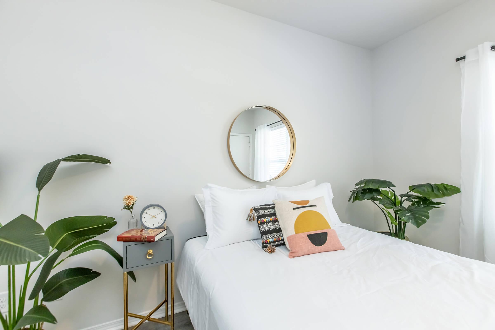
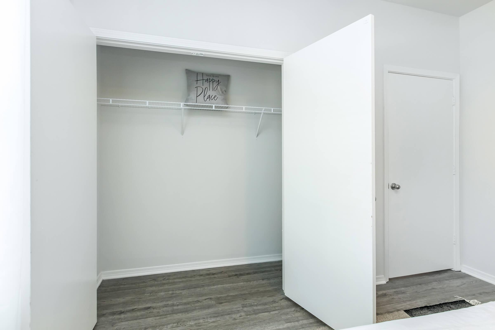
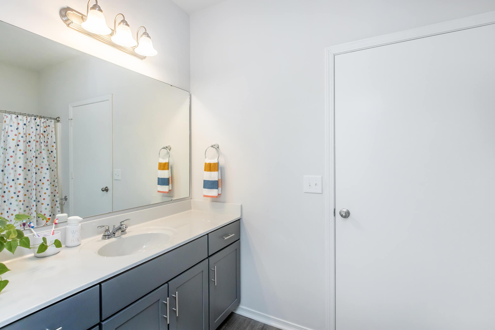
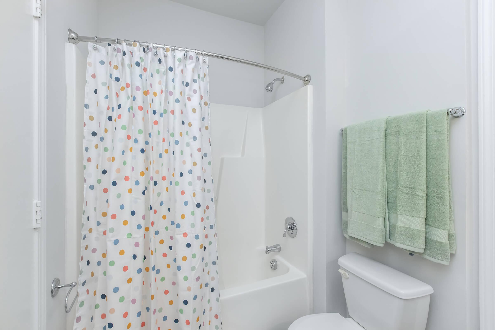
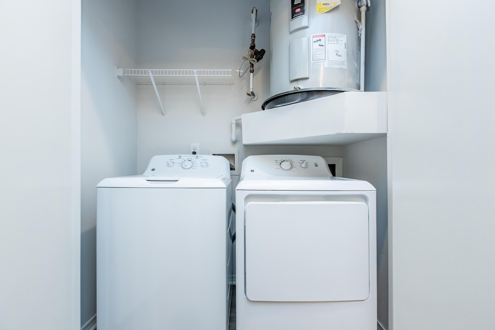
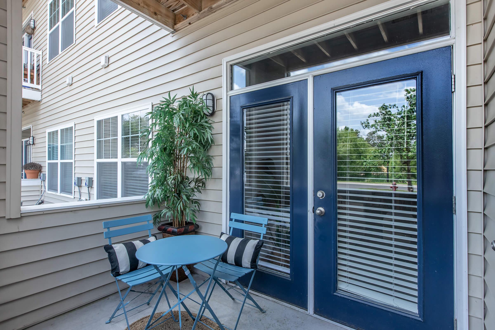
3 Bedroom Floor Plan
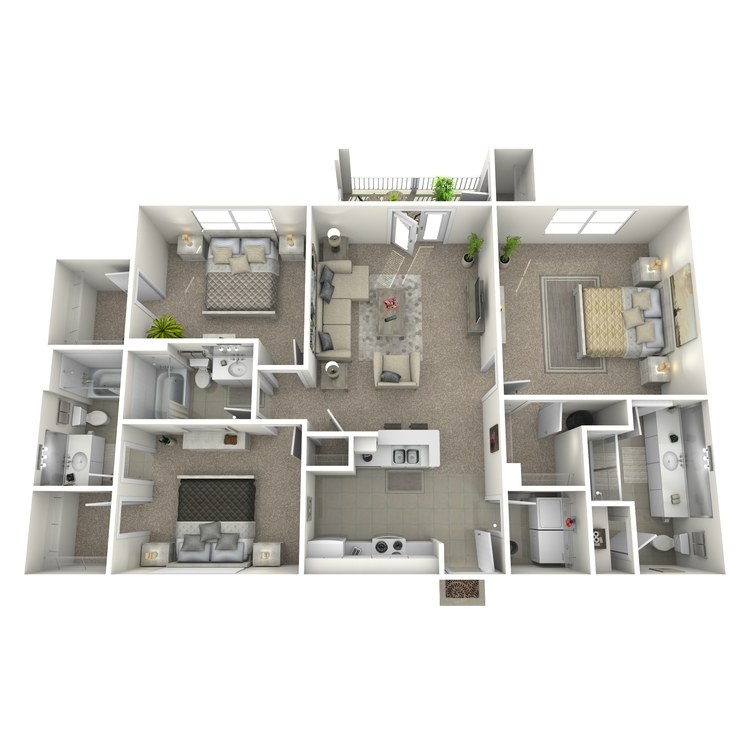
Claremont
Details
- Beds: 3 Bedrooms
- Baths: 3
- Square Feet: 1322
- Rent: $1705-$2094
- Deposit: Call for details.
Floor Plan Amenities
- 9Ft Ceilings
- Utilities Included Option
- Spacious Balconies
- Breakfast Bar
- Carpeted Floors
- Top Floor Ceiling Fans
- Central HVAC
- Built-in Dishwasher and Microwaves
- Disability Access
- Patio Storage Room
- Microwave
- 2-inch Faux Wood Blinds
- Refrigerator with Ice Maker
- Views Available
- Large Walk-in Closets
* In select apartment homes
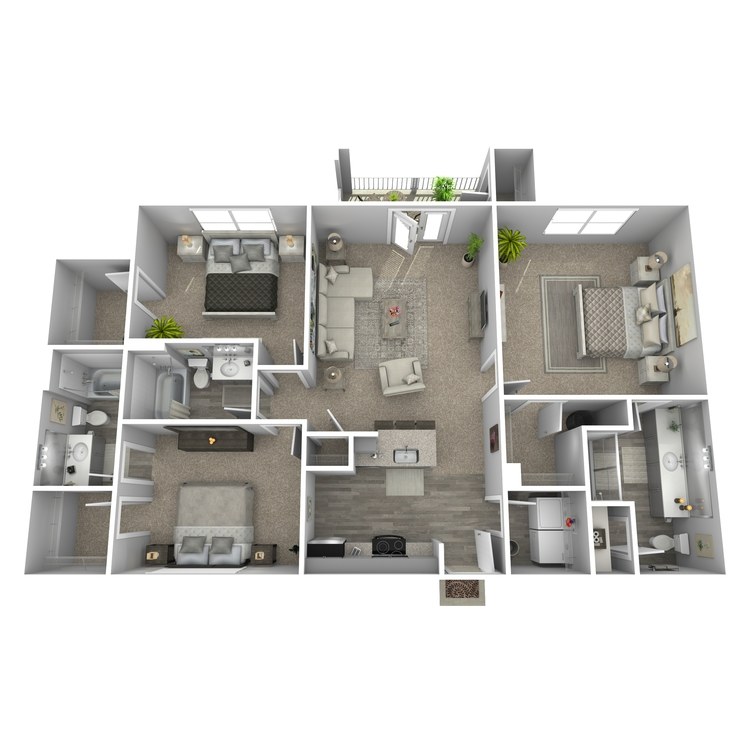
Covington
Details
- Beds: 3 Bedrooms
- Baths: 3
- Square Feet: 1322
- Rent: $1818-$2217
- Deposit: Call for details.
Floor Plan Amenities
- 9Ft Ceilings
- Utilities Included Option
- Spacious Balconies
- Breakfast Bar
- Carpeted Floors
- Top Floor Ceiling Fans
- Central HVAC
- Built-in Dishwasher and Microwaves
- Disability Access
- Patio Storage Room
- Microwave
- 2-inch Faux Wood Blinds
- Refrigerator with Ice Maker
- Views Available
- Large Walk-in Closets
* In select apartment homes
Floor Plan Photos
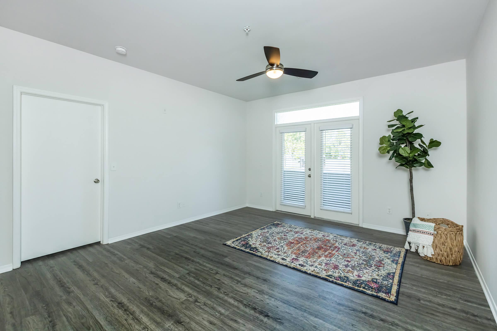
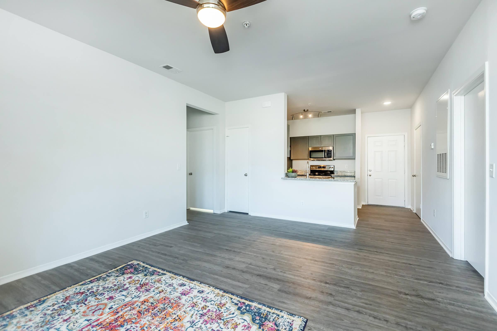
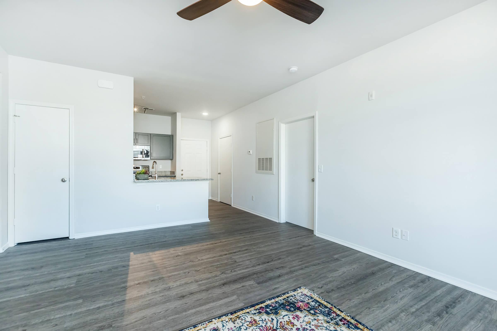
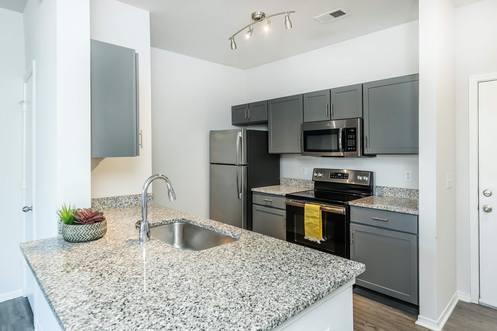
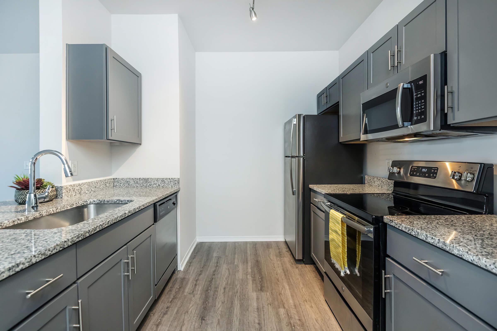
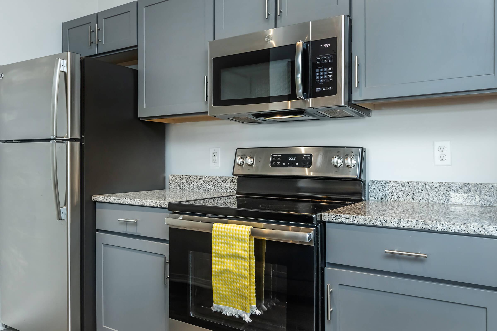
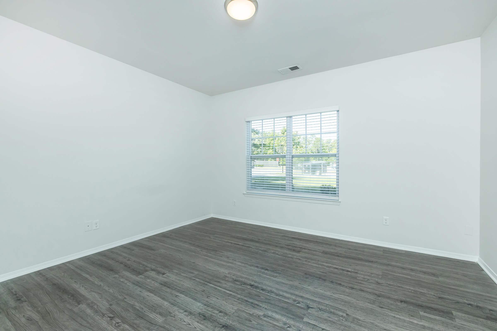
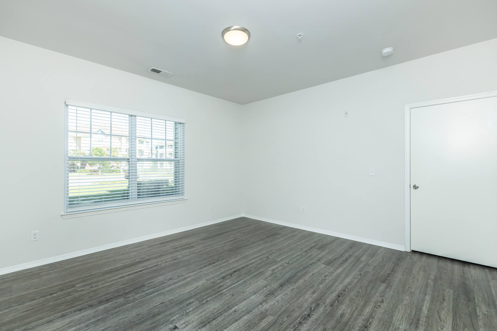
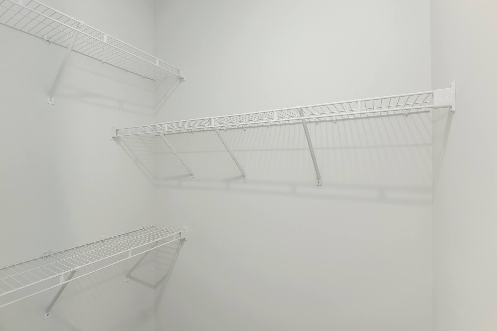
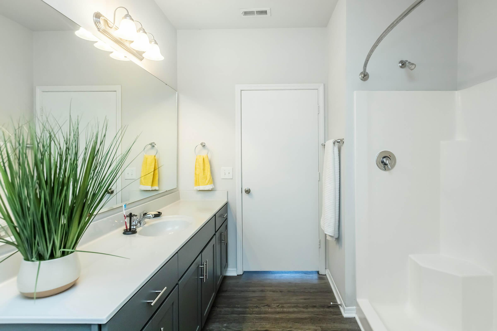
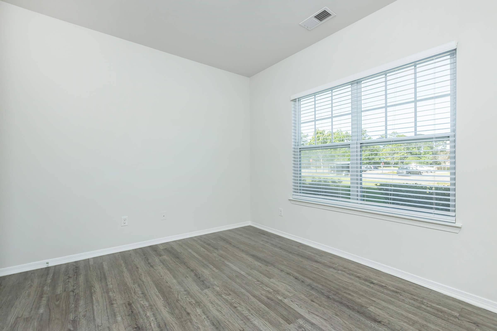
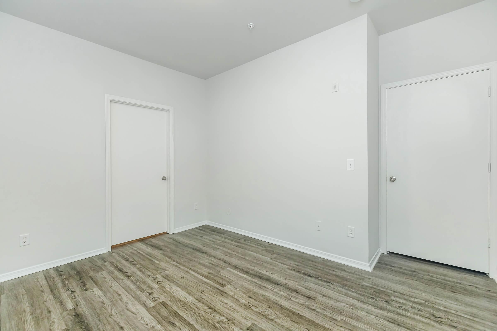
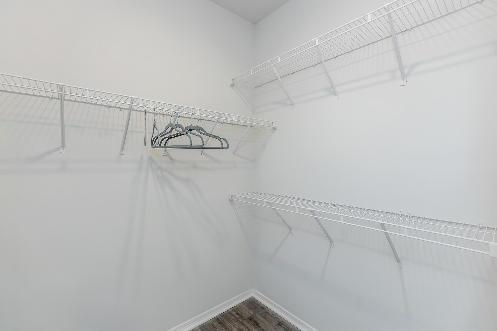
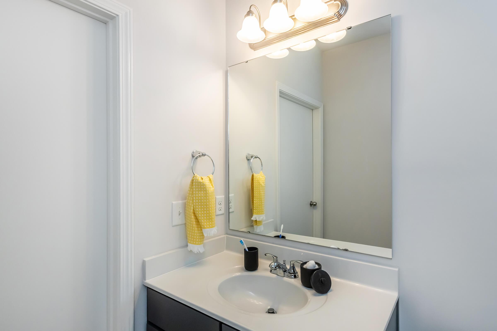
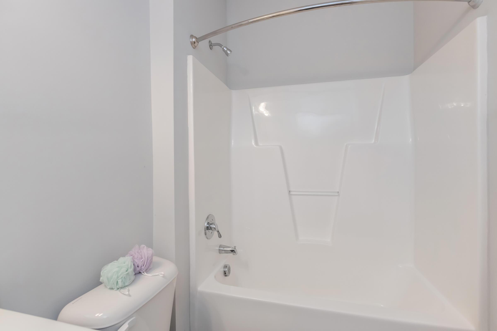
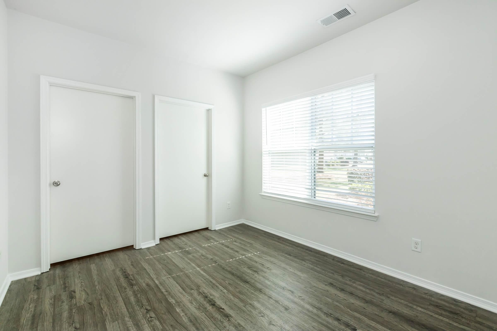
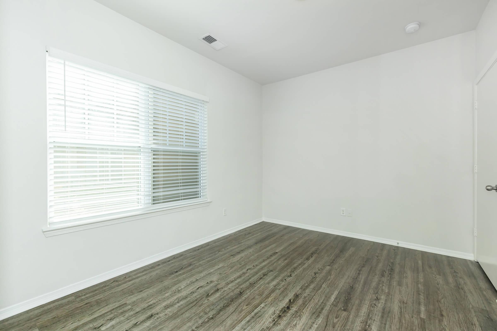
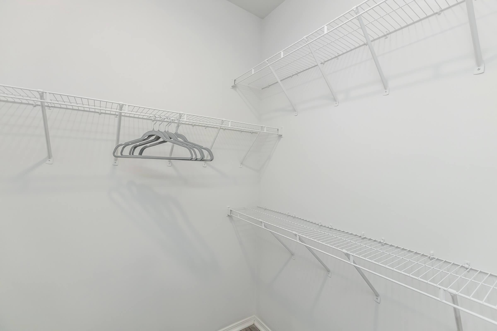
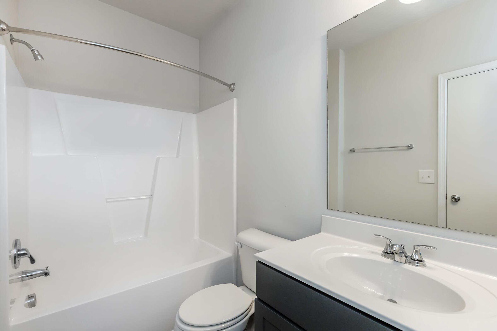
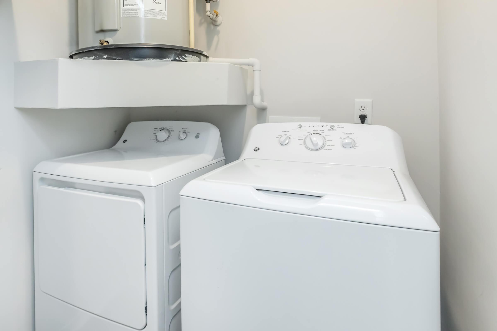
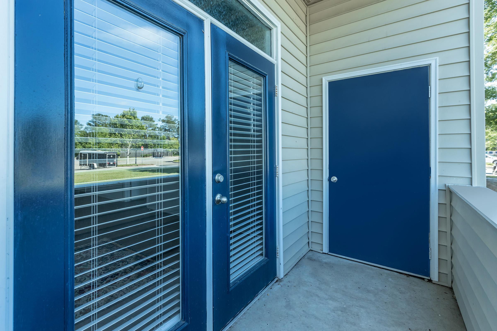
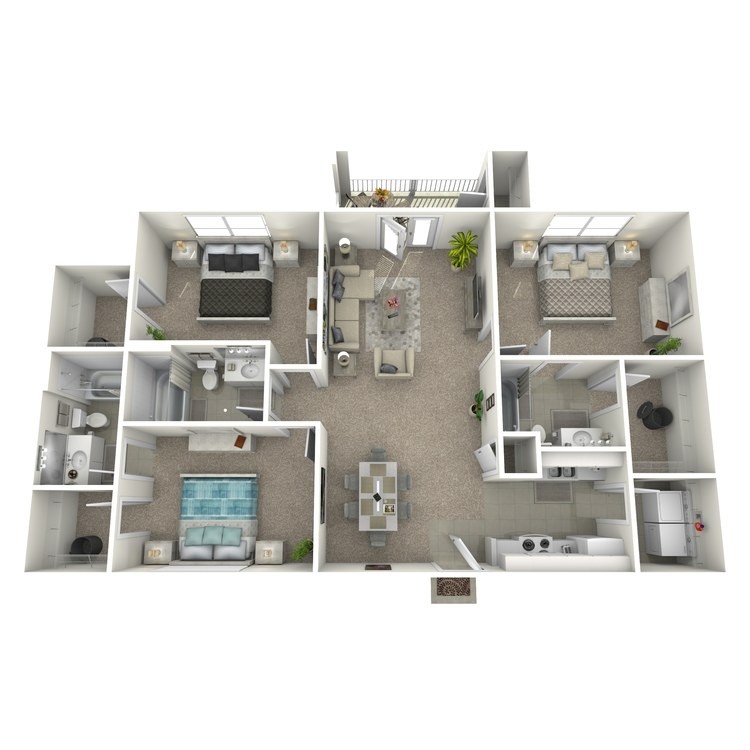
Creston
Details
- Beds: 3 Bedrooms
- Baths: 3
- Square Feet: 1322
- Rent: Call for details.
- Deposit: Call for details.
Floor Plan Amenities
- 9Ft Ceilings
- Utilities Included Option
- Spacious Balconies
- Breakfast Bar
- Carpeted Floors
- Top Floor Ceiling Fans
- Central HVAC
- Built-in Dishwasher and Microwaves
- Disability Access
- Patio Storage Room
- Microwave
- 2-inch Faux Wood Blinds
- Refrigerator with Ice Maker
- Views Available
- Large Walk-in Closets
- Separate Living and Dining Room Area
* In select apartment homes
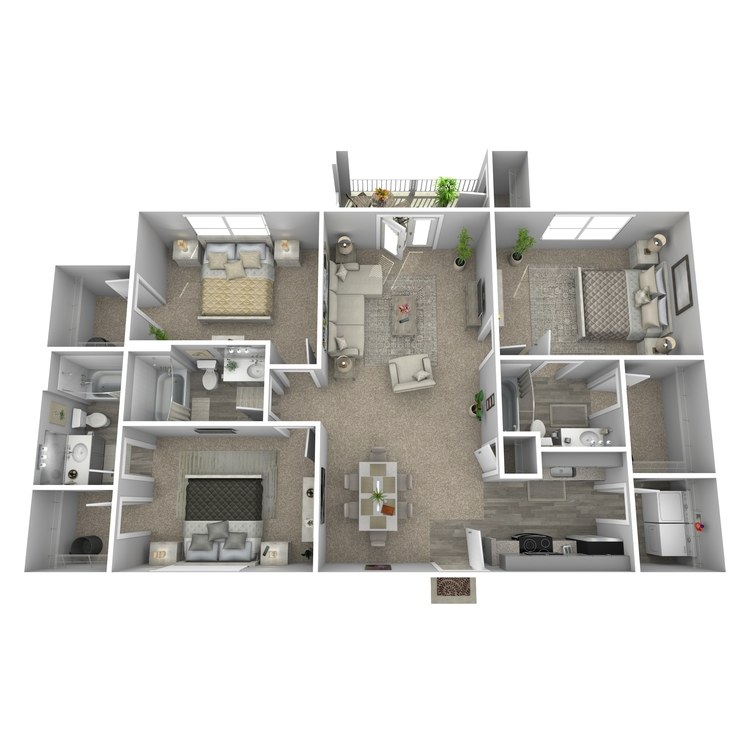
Carlisle
Details
- Beds: 3 Bedrooms
- Baths: 3
- Square Feet: 1322
- Rent: $1793-$2260
- Deposit: Call for details.
Floor Plan Amenities
- 9Ft Ceilings
- Utilities Included Option
- Spacious Balconies
- Breakfast Bar
- Carpeted Floors
- Top Floor Ceiling Fans
- Central HVAC
- Built-in Dishwasher and Microwaves
- Disability Access
- Patio Storage Room
- Microwave
- 2-inch Faux Wood Blinds
- Refrigerator with Ice Maker
- Views Available
- Large Walk-in Closets
- Separate Living and Dining Room Area
* In select apartment homes
Floor Plan Photos
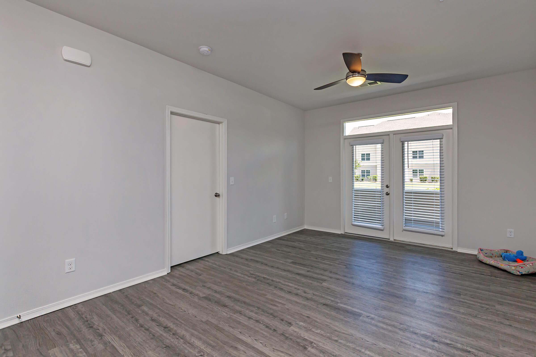
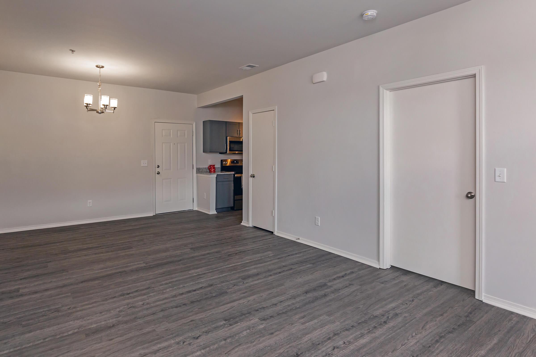
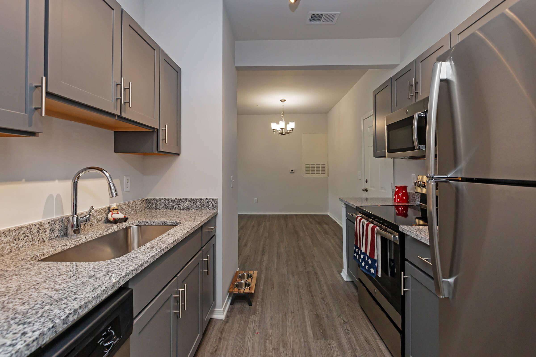
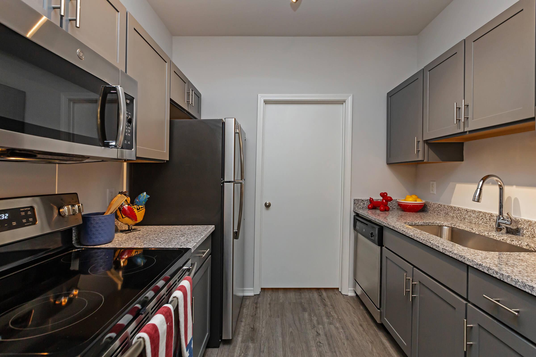
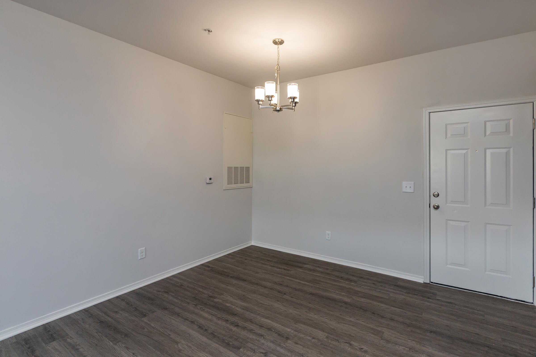
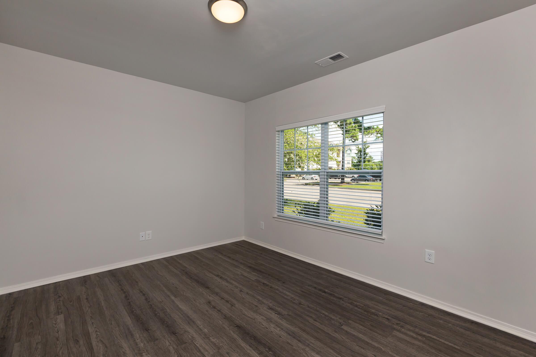
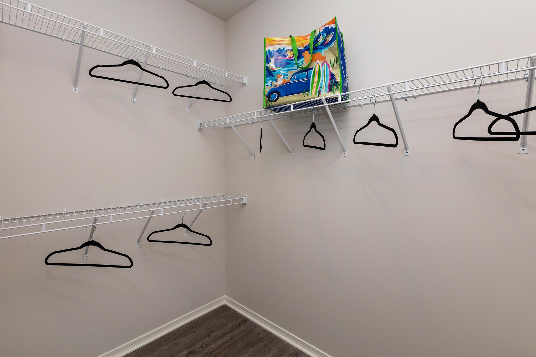
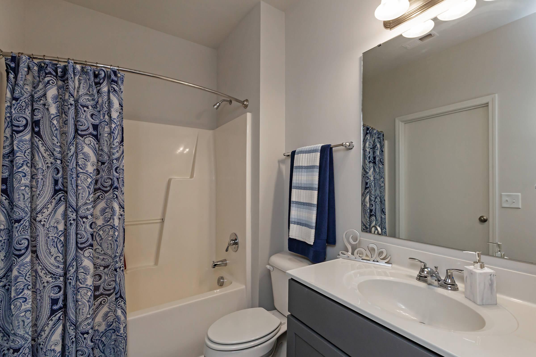
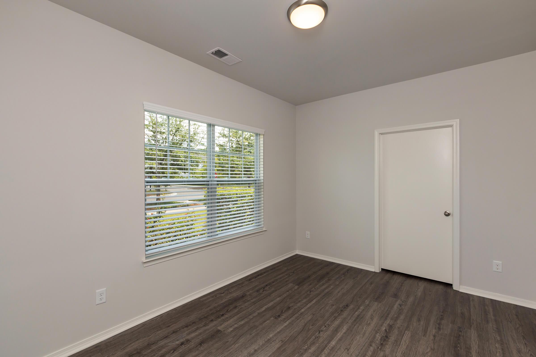
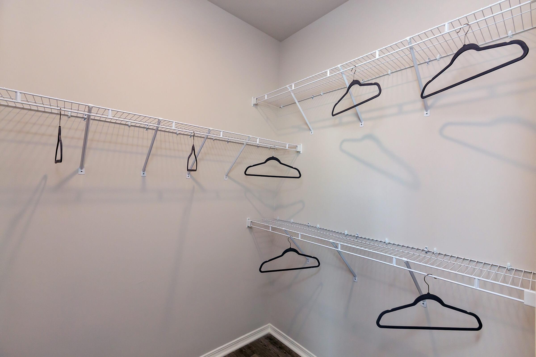
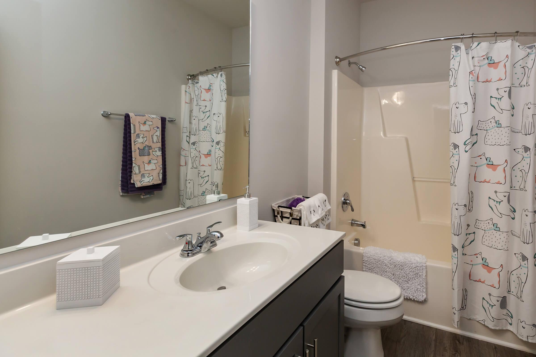
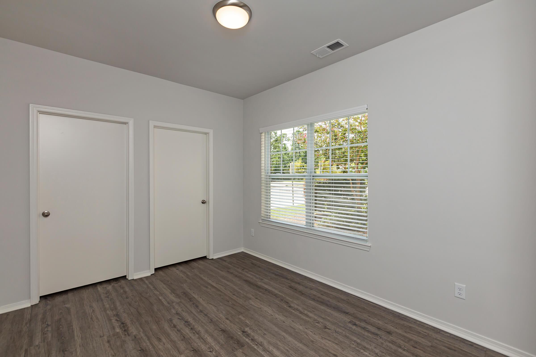
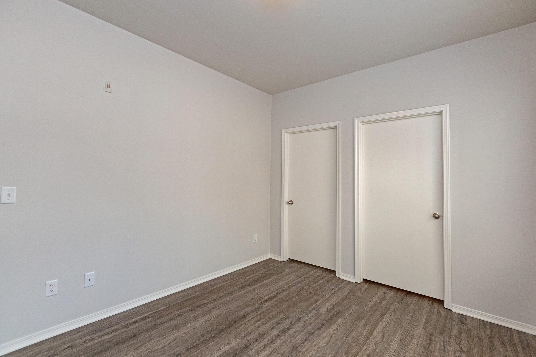
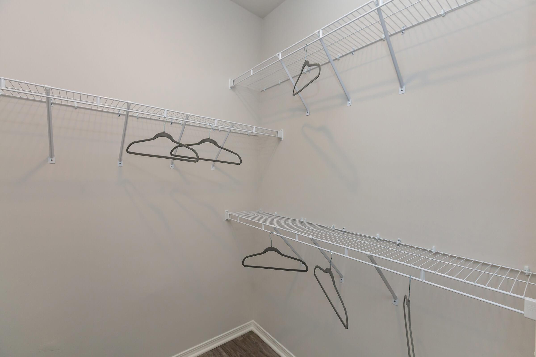
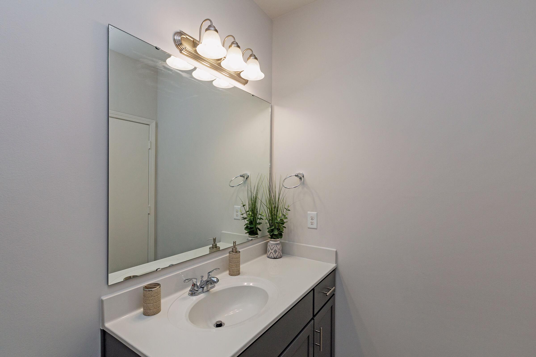
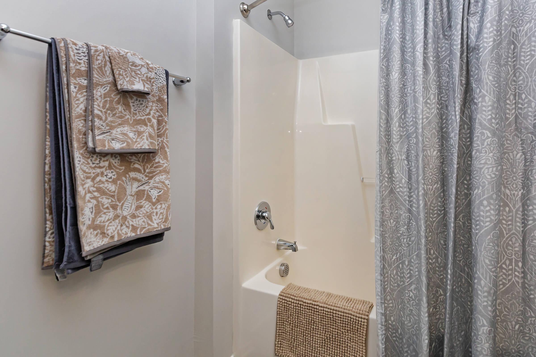
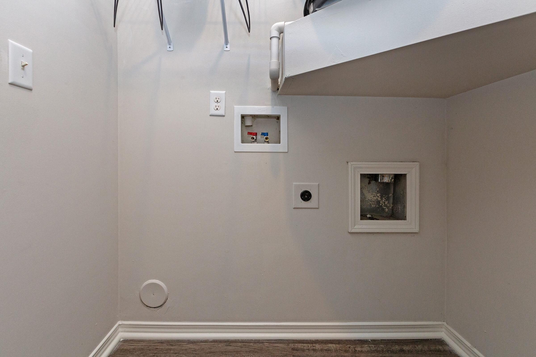
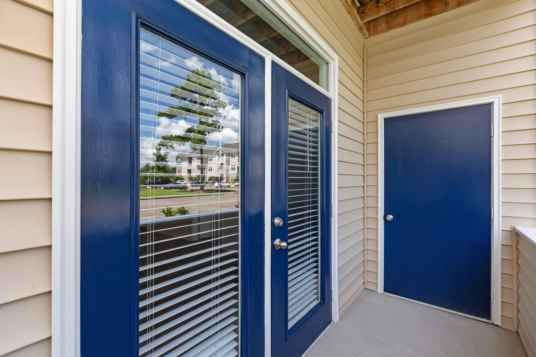
All renderings and/or images used are for illustrative purposes only and are intended as a general reference. Interior features, finishes, layout, sizes, square footage, and/or dimensions are approximate and may vary depending on actual home selected. Resident agrees that they have not relied on any representations about square footage or dimensions in deciding to enter into a lease agreement.
Show Unit Location
Select a floor plan or bedroom count to view those units on the overhead view on the site map. If you need assistance finding a unit in a specific location please call us at 833-428-3526 TTY: 711.

Amenities
Explore what your community has to offer
Community Amenities
- Resident Computer Area
- Outdoor Grilling and Picnic Area
- Bitty & Beaus Gourmet Coffee Bar
- Complimentary WiFi in Amenity Areas
- Community Great Room with Fireplace
- Social Lounge Featuring Bitty & Beau's Coffee
- State-of-the-art Fitness Center
- Guest Parking
- Community Lawn for Outdoor Games and Relaxation
- 24-hour Emergency Maintenance
- On-site Management
- Dog Park with Agility Stations
- Pet-friendly Community - No Breed or Weight Restrictions
- Playground
- Public Parks Nearby
- Planned Community Events
- Scenic Nature Trails
- Resort-style Swimming Pool
- Outside Circuit Training Area
Apartment Features
- 9Ft Ceilings
- Brushed Nickel Hardware
- Breakfast Bar
- Built-in Dishwasher and Microwaves
- Central HVAC
- Chrome Cylinder Deadbolts
- Gray Designer Granite Countertops
- Gray Patriot Full Overlay Advanta Cabinets
- Pool Views
- Kitchen Island
- Patio Storage Room
- Full Size In-Home Washer and Dryer*
- High-Speed Internet Access
- Large Walk-in Closets
- Moen Faucets
- Natural Ventilated Wood Shelving
- Pantry
- Refrigerator with Ice Maker
- Premium Finishes
- Separate Living and Dining Room Area
- Spacious Balconies
- Utilities Included Option
- Vaulted Ceilings
- Designer Bath Vanity Light*
- Curved Shower Rods*
- Gooseneck Kitchen Faucet*
- Ceiling Fans in Every Room*
- 2-inch Faux Wood Blinds*
- Faux Wood Flooring*
* In select apartment homes
Pet Policy
No breed restrictions! No weight limit. Non-refundable pet fee is $300 per pet. Monthly pet rent of $25 per pet. Animals must have current license, current vaccines for rabies and any other county specific vaccines. Pet amenities include: Pet Park Free pet treats Pet events Pet waste stations Private outdoor space Yappy hours
Photos
Amenities
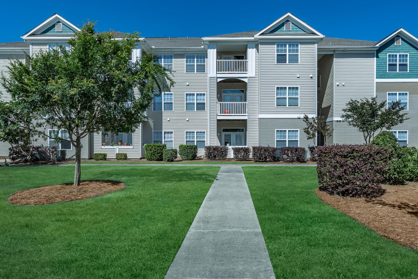
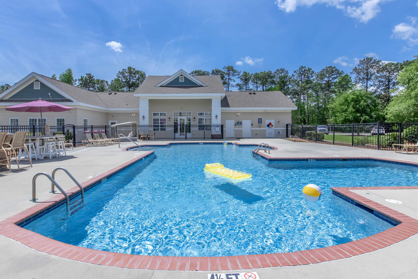
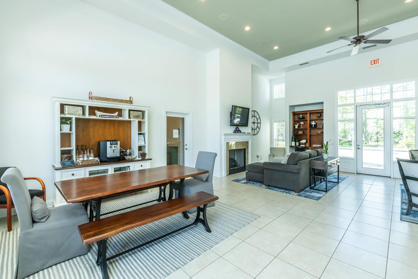
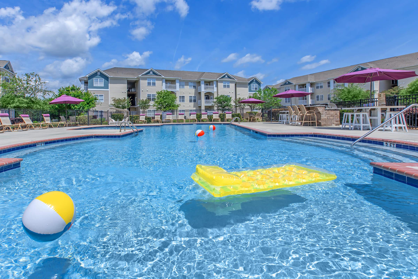
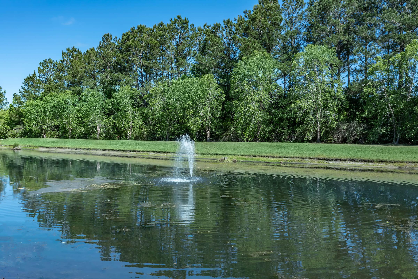
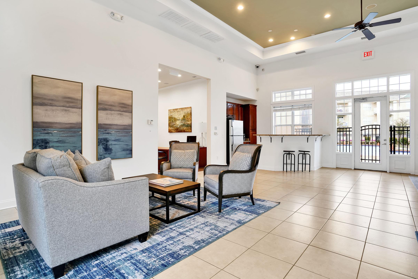
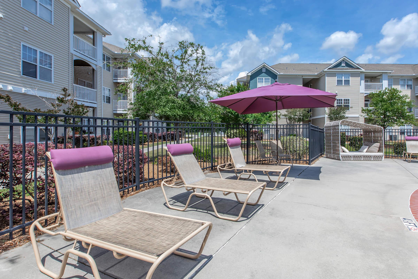
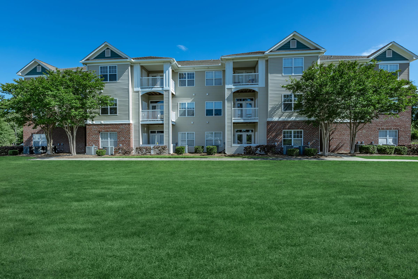
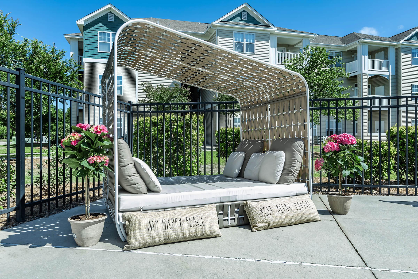
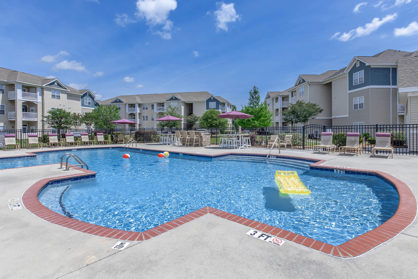
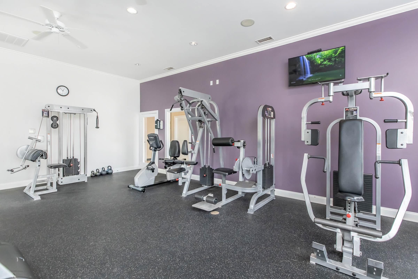
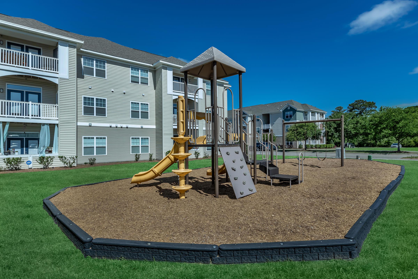
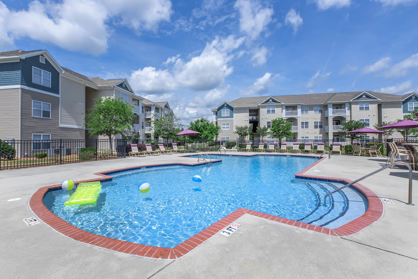
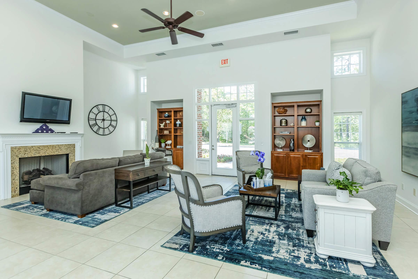
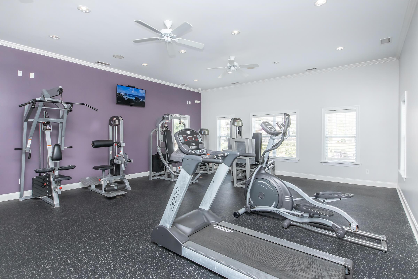
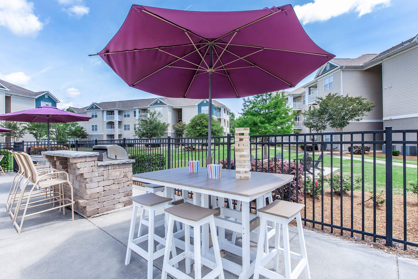
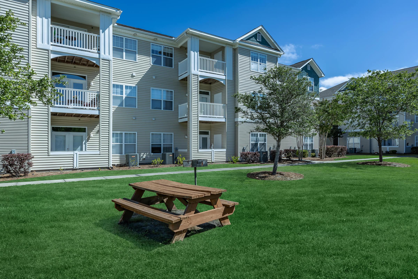
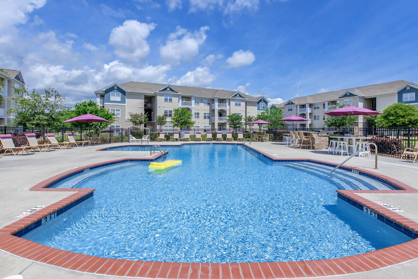
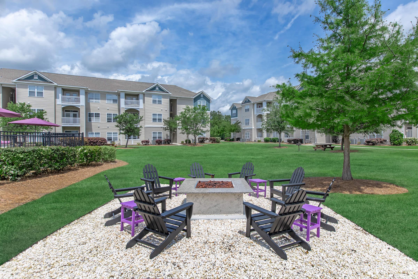
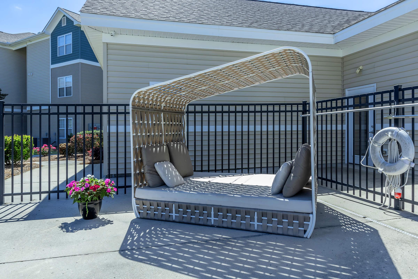
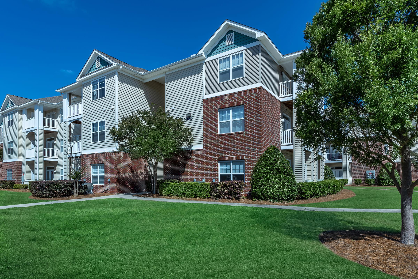
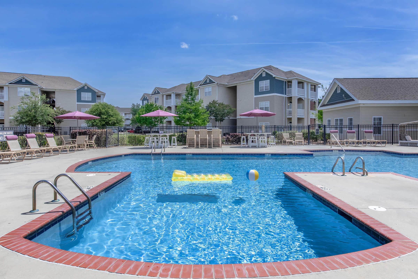
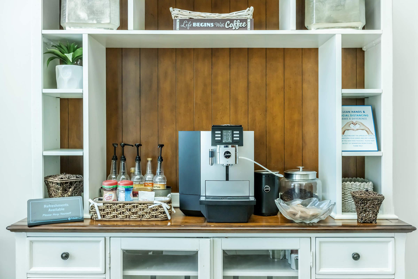
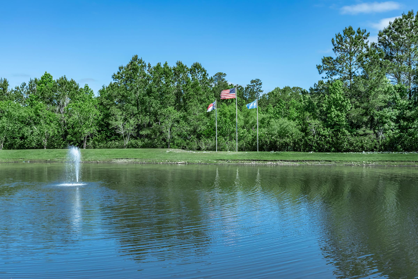
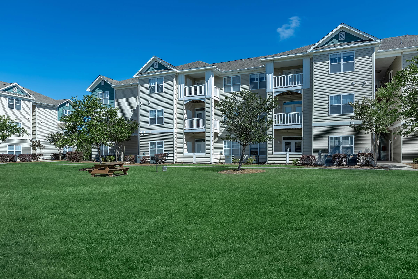
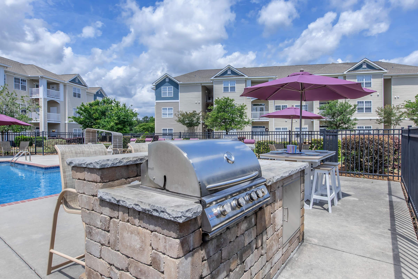
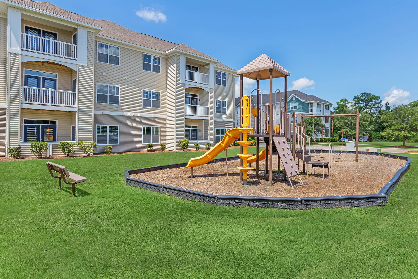
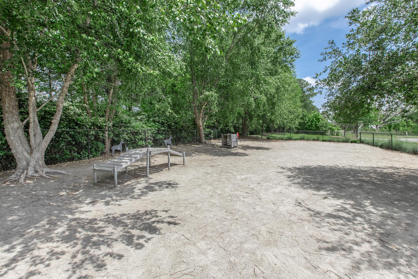
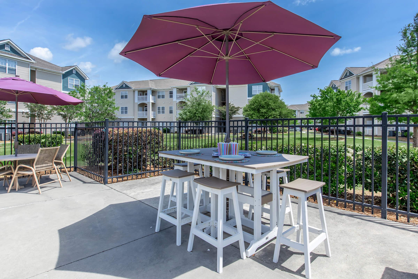
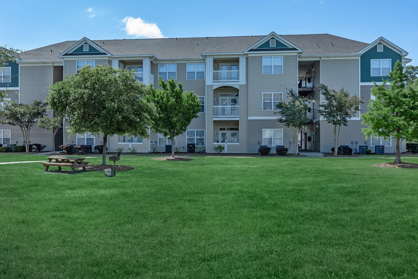
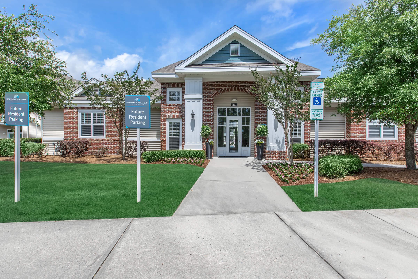
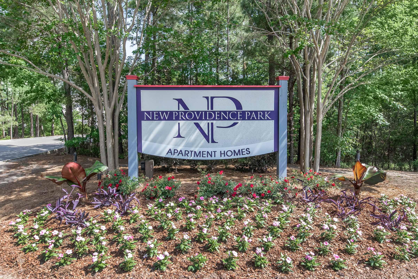
Interiors
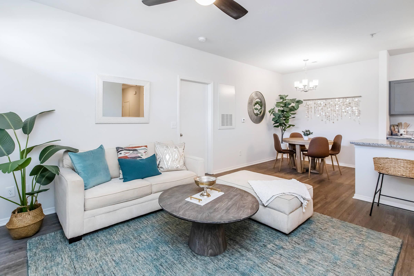
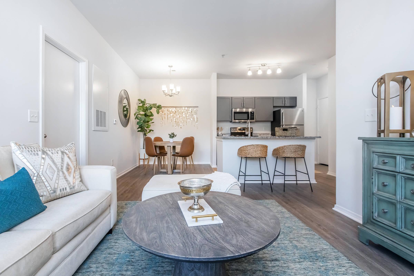
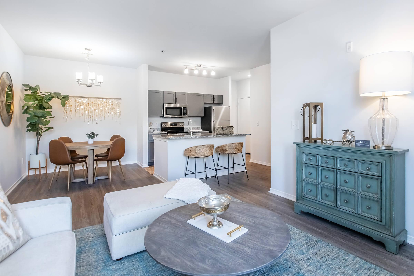
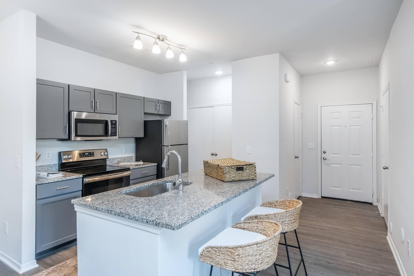
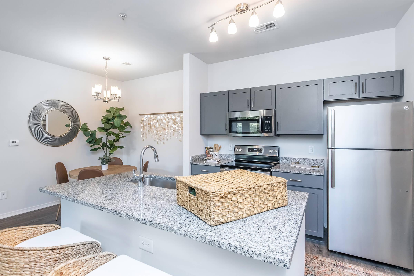
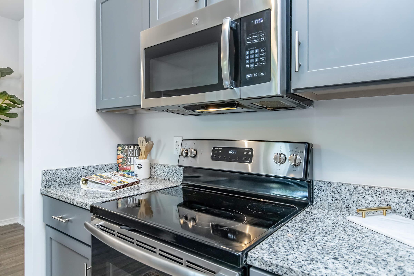
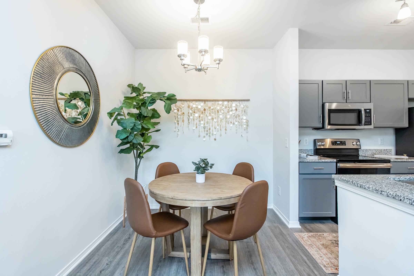
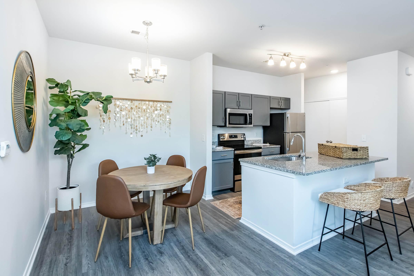
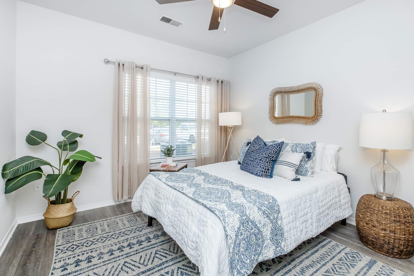
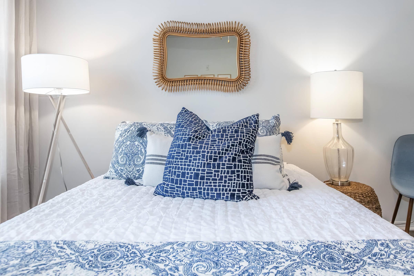
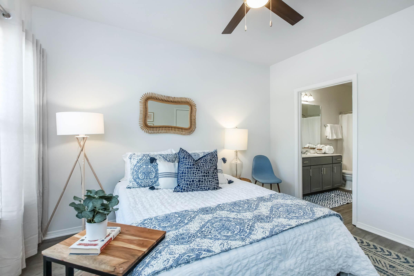
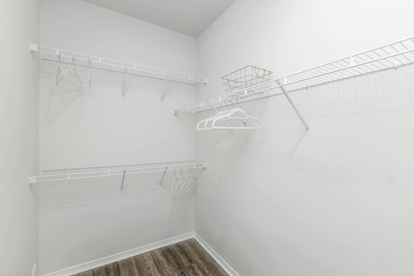
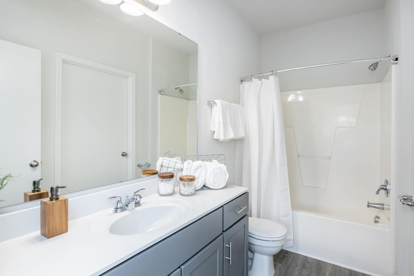
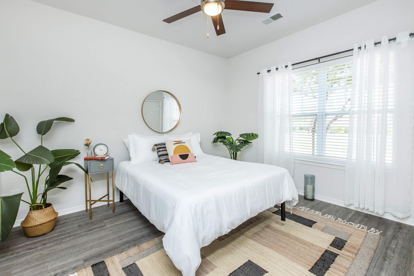
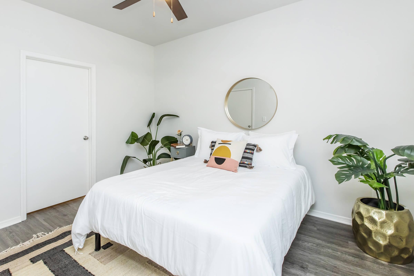
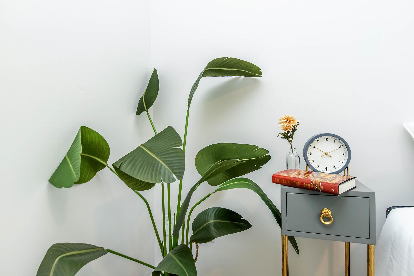
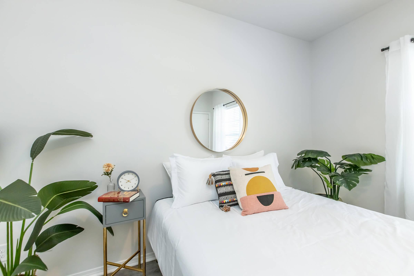
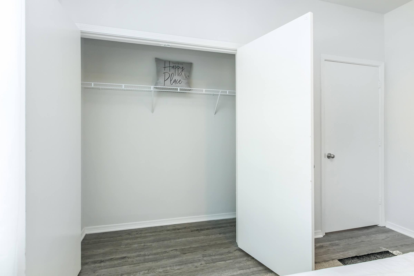
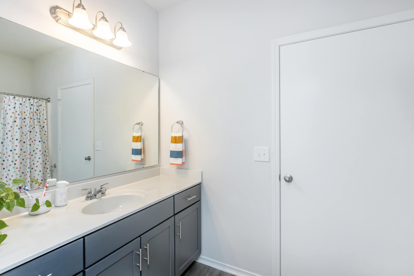
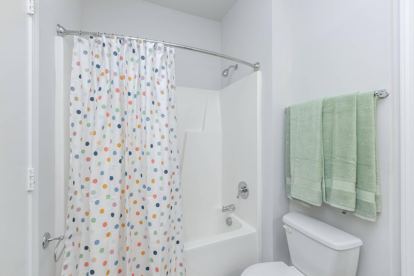
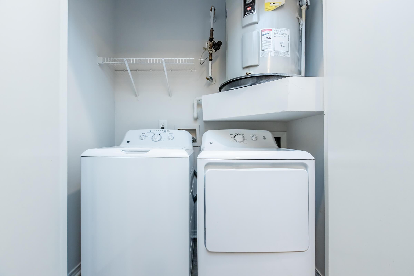
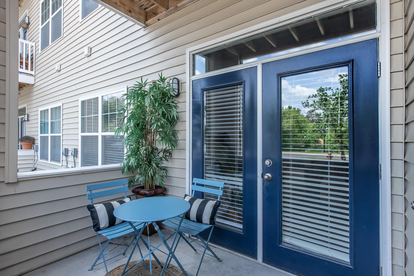





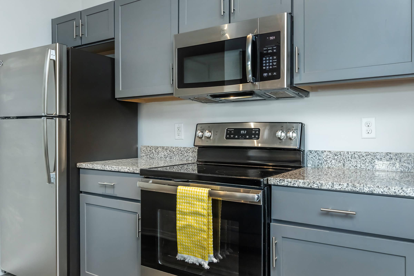







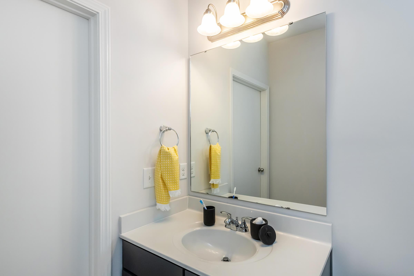
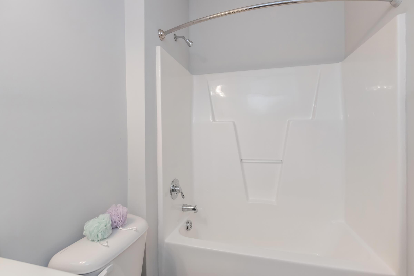

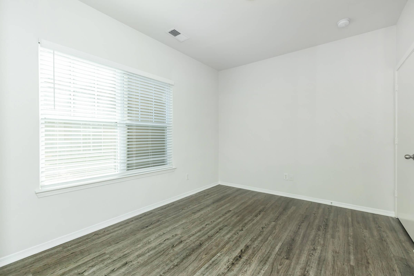
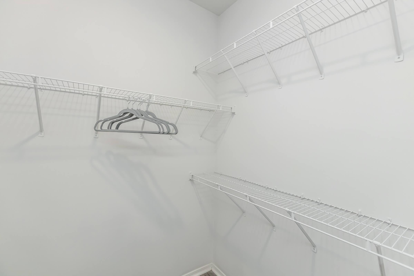
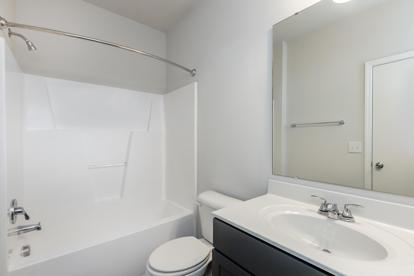

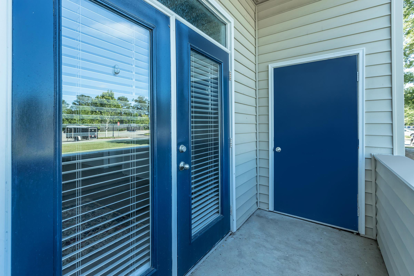
Neighborhood
Points of Interest
New Providence Park
Located 4413 Cohan Circle Wilmington, NC 28405Grocery Store
Hospital
Park
Pet Services
Preschool
Restaurant
School
Shopping
Contact Us
Come in
and say hi
4413 Cohan Circle
Wilmington,
NC
28405
Phone Number:
833-428-3526
TTY: 711
Office Hours
Monday through Friday 9:00 AM to 6:00 PM. Saturday 10:00 AM to 5:00 PM.